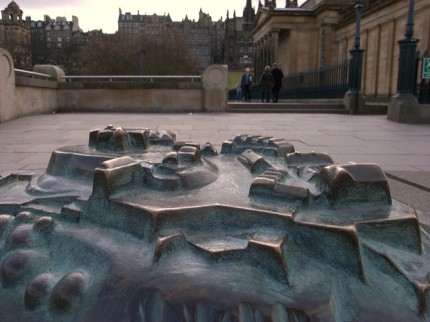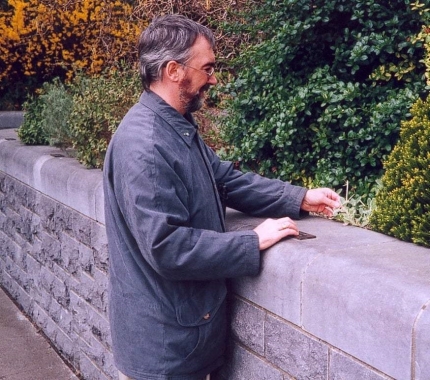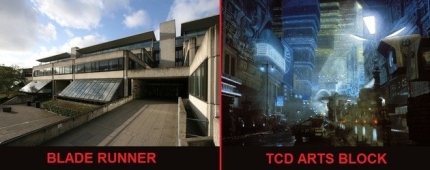You could say that any gesture aimed at the blind is an empty one. These are three of my favourites:
Relief Map of Edinburgh

This is a bronze relief map of Edinburgh, located at The Mound just off Prince’s Street
There is a plaque affixed to this bronze sculpture which reads:
PRESENTED TO THE CITY OF EDINBURGH BY THE STAFF OF MARKS & SPENCER, EDINBURGH IN 1984 TO MARK THE COMPANY’S CENTENARY. THIS RELIEF WAS CRAFTED TO ENABLE PEOPLE WITH IMPAIRED VISION TO ENJOY THE GRANDEUR OF THE CITY.
from Canmore.org.uk
This message is first in Braille, then in relief letters. Isn’t that nice? The important information, that this is a selfless gift from a thoughtful corporation to the poor deficient blindies for their edification and enjoyment, can be read by any literarte English-speaker.
Such a pity that the street names and all other text on the map is only in relief letters, not Braille. So you can count the many lumps and bumps that Edinburgh has to offer the curious traveller, but don’t expect any of those lumps and bumps to convey any useful information.
(I love Edinburgh, despite its cobbles and steps and impossible slopes. I first encountered this sculpture in 1995 while attending the Edinburgh Punk’s Picnic.)
Garden for the Blind, St. Stephen’s Green, Dublin

A visitor reading the Braille signage in the garden for the blind in St Stephen’s Green, Dublin City Centre. From Yelp.com
Original image on Yelp.com
In St Stephen’s Green, in the heart of Dublin, there is a garden for the blind. It’s safely tucked away from public eyes, in an out-of-the-way nook that you would never find if you didn’t know it was there.
In this little nook is a wall, a little taller than waist-height if you’re standing. Along that wall is a series of bronze plaques, each bearing the name of a plant in Braille and in relief letters. In fact, this was my first encounter with Braille in a public setting, before I had learned to read Braille, and I distinctly remember recognising the “S” by comparing the Braille with the Latin characters. The names of the plants include Lamb’s Ears, a furry-leaved plant I rmember from early childhood, and Lavender, a plant I still make any excuse to brush against.
What a lovely idea. In Dublin’s iconic city centre park, a place specially constructed for blind people to access and appreciate plant-life. Shame no-one told the gardeners. Any time I’ve been there, the plants nearest to those signs bear no relationship to the named plants. On at least one occasion, the nearest plants were spiky and unpleasant to touch and smell. Another good idea gone to waste!
TCD Arts Block

Spot the difference… From The Daily Edge
Modelled on the Hanging Gardens of Babylon, apparently – but they used the wrong type of stone in the bricks, so they couldn’t grow plants in the cavernous ceiling blocks. But that doesn’t explain the Blade Runner motif running through the building, down to the blue toilet lights.
Fiona Hyde, writing on TheDailyEdge.com
From September 1995 to November 2005, I studied Arts and Humanities in Trinity College, Dublin. All my lectures and tutorials took place in the infamous Arts Block. How to describe this award-winning architectural gem?
When I started, this was a 5 storey building. They built a 6thloor on top in the early 2000s, which meant I was travelling in an outdoor freight lift for a while. And nearly got carbon monoxide poisoning while taking an exam, since the builders’ generator was positioned directly in front of an air-vent intake. But I digress.
The first confusing thing about this building is that the floors are numbered using the American system. So rather than having a ground floor with the first floor above it, you have level 1 with level 2 above it.
The second confusing thing is that the main floor, at street level, is level 2.
The third, and perhaps most baffling element of the design, is that each floor gets smaller as you ascend. This means there are fewer rooms on level 4 than on level 3.
BUT THAT’S NOT ALL!
Each room is given a 4-digit number, starting with the level number. So there was a tutorial room in the English Department numbered 4012, and the main Philosophy tutorial room was 5012.
But these rooms were not directly above one another, nor were they the same distance from the lift, nor were they in an analogous position in any way to one another. In fact, every floor in the Arts Block looks just similar enough to give you some sense of familiarity, but is laid out just differently enough to give a young person the experience of having dementia.
During my tenure, the room numbers were in black on a perspex panel screwed to the door near its top. Each door had a fluorescent light shining directly down on the door, with the effect that the closer you stood to the door, the more intense was the shine on this perspex panel, rendering the numbers even more invisible than their eye-level-for-giants positioning already did.
In one of my last terms there, one of my classes was scheduled in a room on level 3 I had never been in before. I think it even started 31**, rather than the cosy central 30**s, given it a truly exotic flavour. I don’t even know what the nearest Departmental office was. For the first time in nearly a decade, I decided to make use of something I had walked past repeatedly but never explored.
Tucked away in a discrete, out-of-the-way, randomly assigned corner of each floor was a big brown tactile floor-plan. I had stumbled across these – usually quite literally – on many occasions, thinking “Oh. That’s cool.” Suddenly, I had the most genuine reason in the world to check it out.
“Ok, so this is the front of the building overlooking Fellow’s Square. So this must be the lift I’ve just come out of. I’ll see what the numbers are in the nearest corridor….”
“#1… #1… #1… Hmmm….”
“I’ll check these rooms further away from the lift. I’m pretty sure that’s the direction I need to go in….”
“#1… #1… #1…”
“…Oh…”
It turns out that this extravagant, visible, and probably costly, demonstration of how inclusive Trinity College was of its blind students was entirely without function. Or it may have had a function, (perhaps ticking a box on a funding form?), which had nothing to do with a blind person navigating the nightmare industrial-institutional fantasy that was, is, and ever shall be the Arts Block.
So there you have it. Three concrete (and bronze and paper) examples of how accessibility is not simply a question of building something and then forgetting about it. Nor is accessibility about non-disabled people deciding what would make their space more accessible without bothering to check with the people they are supposedly benefitting. My conclusion? That these monuments are a gift to the sighted public, so that they can feel smug and warm. And if we blindies and crips can’t make use out of these graciously bestowed gifts, we’re obviously not trying hard enough.



